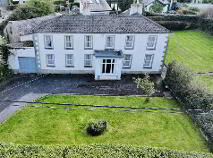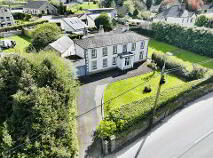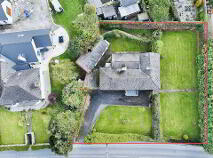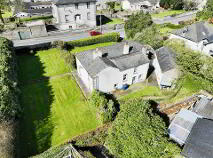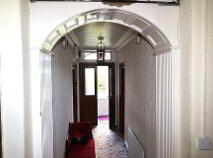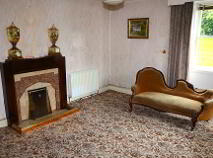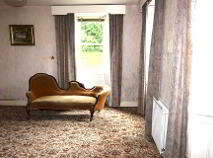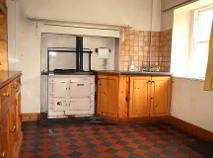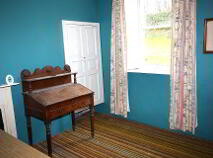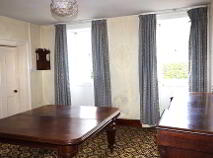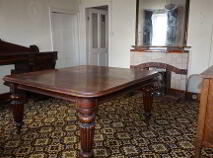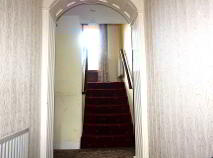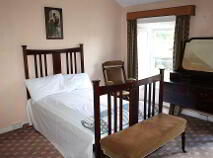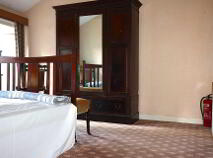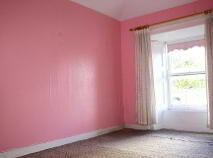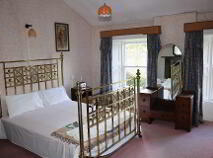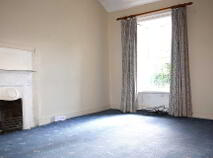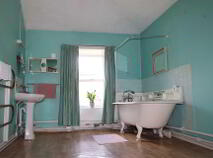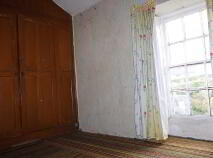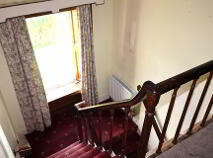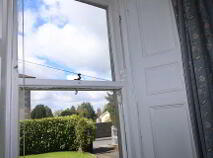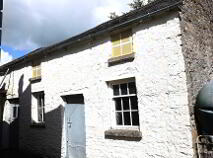Cookie Policy: This site uses cookies to store information on your computer. Read more
Sale Agreed
Back to Search results
Frankfield, Convent Hill, Roscrea, County Tipperary , E53 XY48
At a glance...
- Detached Period House
- Many Original Features Including Original Fireplaces
- Excellent, Convenient Location
- Cut Stone Coach House
- Mature Gardens in Lawn
- Original Entrance Gates and Pillars
Read More
Description
A perfectly located, imposing, five bedroom period residence with original features and cut stone coach house. Built in c.1815 Frankfield retains it`s timber sash widows and shutters, original staircase, original tiled kitchen floor and a number of original fireplaces. This unique property offers generous living space and ample outside space combined with excellent privacy, in a very convenient location adjacent to Roscrea town centre. Frankfield is listed on the National Iventory of Architectural Heritage where it`s many notable features are detailed. The living accommodation comprises of Entrance Porch, Entrance Hall, Living Room, Dining Room, Study, Kitchen, Utility, Five Bedrooms, one with Dressing Room and Bathroom. Outside there are mature gardens in lawn, cut stone Coach House, tarmac driveway and the original entrance gates and pillars.
This property is vacant for two years and will qualify for the Vacant Property Refurbishment Grant subject to the necessary consents.
Entrance Porch - 2.01m (6'7") x 1.35m (4'5")
Entrance Hall - 6m (19'8") x 1.32m (4'4")
Carpet
Living Room - 4.9m (16'1") x 4m (13'1")
Carpet, Tiled Fireplace
Dining Room - 4.3m (14'1") x 4.1m (13'5")
Carpet, Tiled Fireplace
Study - 4.37m (14'4") x 2.7m (8'10")
Carpet
Kitchen - 3.8m (12'6") x 2.9m (9'6")
Original Tiled Floor, Sink Unit, Fitted Presses, Pine Dresser, Oil Fired Range
Utiity Room/Pantry - 1.83m (6'0") x 1.65m (5'5")
Shelving, Plumbed for Washing Machine. Oil Burner
Bedroom 1 - 3m (9'10") x 2.9m (9'6")
Carpet, Original Cast Iron Fireplace, Fitted Press
Bedroom 2 - 4.56m (15'0") x 3.05m (10'0")
Carpet, Original Cast Iron Fireplace
Bedroom 3 - 4.1m (13'5") x 3.85m (12'8")
Carpet
Dressing Room - 4m (13'1") x 2.5m (8'2")
Carpet
Bedroom 4 - 4.31m (14'2") x 4.05m (13'3")
Carpet, Original Marble Fireplace with Tiled and Cast Iron Insert
Bedroom 5 - 3.22m (10'7") x 2m (6'7")
Carpet, Hot Press
Bathroom - 4.33m (14'2") x 2.75m (9'0")
Original Cast Iron Bath, WC, WHB
Landing - 7.85m (25'9") x 1m (3'3")
Carpet, Original Staircase
Directions
E53XY48
Notice
Please note we have not tested any apparatus, fixtures, fittings, or services. Interested parties must undertake their own investigation into the working order of these items. All measurements are approximate and photographs provided for guidance only.
This property is vacant for two years and will qualify for the Vacant Property Refurbishment Grant subject to the necessary consents.
Entrance Porch - 2.01m (6'7") x 1.35m (4'5")
Entrance Hall - 6m (19'8") x 1.32m (4'4")
Carpet
Living Room - 4.9m (16'1") x 4m (13'1")
Carpet, Tiled Fireplace
Dining Room - 4.3m (14'1") x 4.1m (13'5")
Carpet, Tiled Fireplace
Study - 4.37m (14'4") x 2.7m (8'10")
Carpet
Kitchen - 3.8m (12'6") x 2.9m (9'6")
Original Tiled Floor, Sink Unit, Fitted Presses, Pine Dresser, Oil Fired Range
Utiity Room/Pantry - 1.83m (6'0") x 1.65m (5'5")
Shelving, Plumbed for Washing Machine. Oil Burner
Bedroom 1 - 3m (9'10") x 2.9m (9'6")
Carpet, Original Cast Iron Fireplace, Fitted Press
Bedroom 2 - 4.56m (15'0") x 3.05m (10'0")
Carpet, Original Cast Iron Fireplace
Bedroom 3 - 4.1m (13'5") x 3.85m (12'8")
Carpet
Dressing Room - 4m (13'1") x 2.5m (8'2")
Carpet
Bedroom 4 - 4.31m (14'2") x 4.05m (13'3")
Carpet, Original Marble Fireplace with Tiled and Cast Iron Insert
Bedroom 5 - 3.22m (10'7") x 2m (6'7")
Carpet, Hot Press
Bathroom - 4.33m (14'2") x 2.75m (9'0")
Original Cast Iron Bath, WC, WHB
Landing - 7.85m (25'9") x 1m (3'3")
Carpet, Original Staircase
Directions
E53XY48
Notice
Please note we have not tested any apparatus, fixtures, fittings, or services. Interested parties must undertake their own investigation into the working order of these items. All measurements are approximate and photographs provided for guidance only.
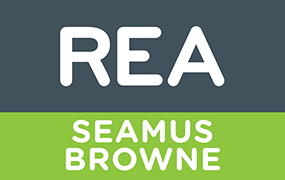
PSRA Licence No: 004140
Get in touch
Use the form below to get in touch with REA Seamus Browne (Roscrea) or call them on (0505) 23158
