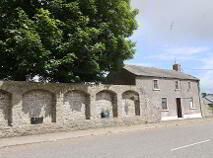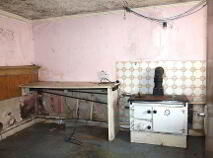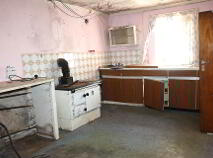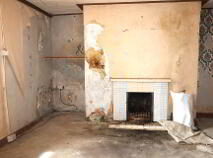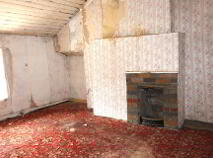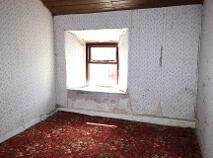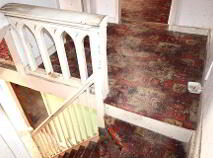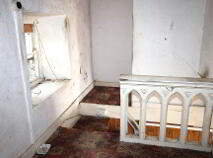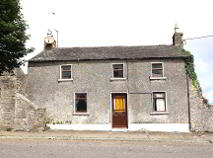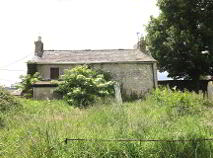Cookie Policy: This site uses cookies to store information on your computer. Read more
Sale Agreed
Back to Search results
Dunkerrin Village, Dunkerrin, Roscrea, County Tipperary , E53 V382
At a glance...
- In need of renovation and repair
- Charming village setting
- Easy commuter access to M7 Dublin/Limerick Motorway
Read More
Description
A two storey, three bedroom, detached house in need of repair and renovation. This former school house was built c. 1800`s and is located in the charming village of Dunkerrin on the Offaly/Tipperary border with excellent access to the M7 Limerick/Dublin Motorway. The property is adjacent to the Church of Ireland grounds and is adjoining the wonderful historic stone arched wall of the grounds. Another gorgeous feature of this property is the stepped side pedestrian access to the rear garden.
The property itself is in need of renovation and repair and it offers the purchaser the opportunity to really put their own stamp on it. The accommodation extends to c. 102 sq m and comprises of Living Room, Kitchen, Three Bedrooms and Bathroom. There is a slate roof and timber single glazed windows. There is a septic tank and mains water supply.
Living Room - 4.55m (14'11") x 4.45m (14'7")
Kitchen - 4.6m (15'1") x 3.17m (10'5")
Solid fuel stove, fitted presses
Bathroom - 3m (9'10") x 2.7m (8'10")
Bath, Hotpress, WC, WHB
Bedroom 1 - 4.7m (15'5") x 3.2m (10'6")
Bedroom 2 - 4.6m (15'1") x 3.73m (12'3")
Bedroom 3 - 2.85m (9'4") x 2.4m (7'10")
Notice
Please note we have not tested any apparatus, fixtures, fittings, or services. Interested parties must undertake their own investigation into the working order of these items. All measurements are approximate and photographs provided for guidance only.
The property itself is in need of renovation and repair and it offers the purchaser the opportunity to really put their own stamp on it. The accommodation extends to c. 102 sq m and comprises of Living Room, Kitchen, Three Bedrooms and Bathroom. There is a slate roof and timber single glazed windows. There is a septic tank and mains water supply.
Living Room - 4.55m (14'11") x 4.45m (14'7")
Kitchen - 4.6m (15'1") x 3.17m (10'5")
Solid fuel stove, fitted presses
Bathroom - 3m (9'10") x 2.7m (8'10")
Bath, Hotpress, WC, WHB
Bedroom 1 - 4.7m (15'5") x 3.2m (10'6")
Bedroom 2 - 4.6m (15'1") x 3.73m (12'3")
Bedroom 3 - 2.85m (9'4") x 2.4m (7'10")
Notice
Please note we have not tested any apparatus, fixtures, fittings, or services. Interested parties must undertake their own investigation into the working order of these items. All measurements are approximate and photographs provided for guidance only.

PSRA Licence No: 004140
Get in touch
Use the form below to get in touch with REA Seamus Browne (Roscrea) or call them on (0505) 23158
