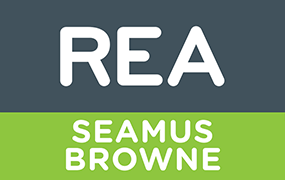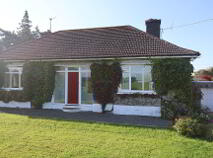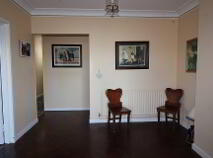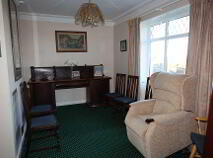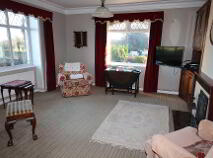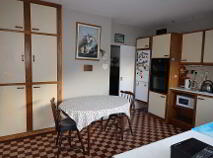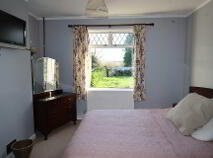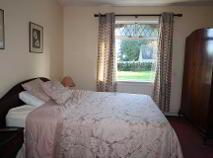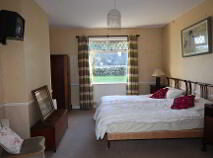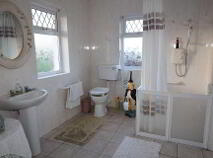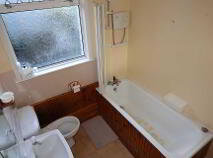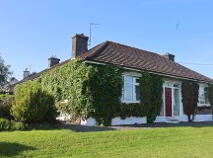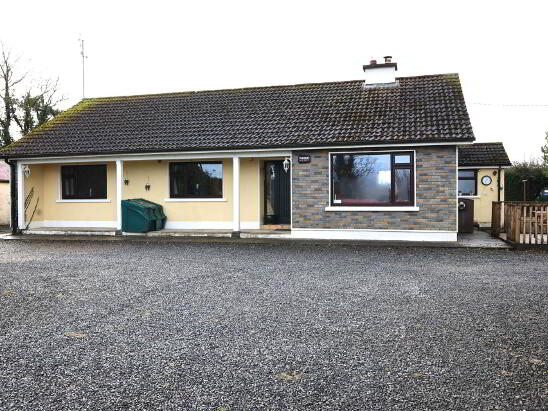Description
A unique opportunity to a acquire a three bedroom detached bungalow, in such a prime location. The property is set on an elevated site with mature landscaped front and rear gardens. Conveniently located within walking distance of Roscrea Town Centre and close to all amenities which include Roscrea Leisure Centre, Doctor`s surgery, shops and schools. The property offers c.135 sq. meters of bright spacious living accommodation, which includes a Dining Room, Living Room, Kitchen, Family Bathroom and three Bedrooms with one en-suite. A mix of double glazed Upvc and aluminium double glazed windows.
In addition to the Garage there is a tarmac front driveway for off street parking. The property benefits from Oil fired central heating and all mains services,
The property qualifies for the €50,000 Vacant Grant in April 2025.
Viewing is highly recommended.
Entrance Hall - 3.43m (11'3") x 3.27m (10'9")
Parquet Wood Flooring
Living Room - 4.07m (13'4") x 4.53m (14'10")
Solid fuel insert stove with tiled fireplace. Corner fitted unit. Carpet Flooring.
Dining Room - 2.98m (9'9") x 4.63m (15'2")
Carpet Flooring
Kitchen - 4.29m (14'1") x 3.69m (12'1")
Tiled Flooring. Solid wood fitted kitchen. Hotpress.
Back Porch - 1.1m (3'7") x 1.15m (3'9")
Shelving
Bedroom 1 - 4.63m (15'2") x 3.06m (10'0")
Carpet Flooring
En-suite - 3m (9'10") x 2.04m (6'8")
Fully tiled. Wet room Shower, Pump shower unit, WC, WHB
Bedroom 2 - 3.05m (10'0") x 3.06m (10'0")
Carpet Flooring
Bedroom 3 - 3.05m (10'0") x 3.06m (10'0")
Carpet Flooring
Bathroom - 1.83m (6'0") x 2.22m (7'3")
Tiled Floor. Bath. WC. WHB. Electric Shower over Bath.
Internal Hall - 1m (3'3") x 7.05m (23'2")
Carpet Flooring
what3words /// fastest.squares.underpin
Notice
Please note we have not tested any apparatus, fixtures, fittings, or services. Interested parties must undertake their own investigation into the working order of these items. All measurements are approximate and photographs provided for guidance only.
