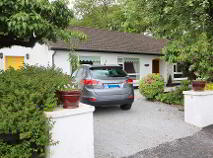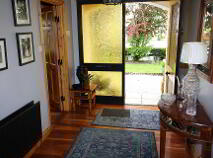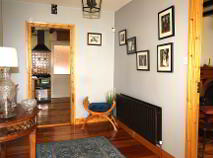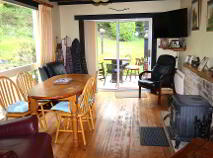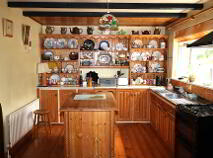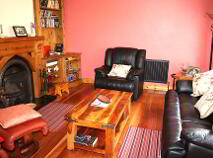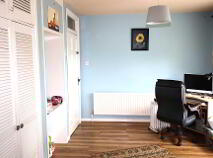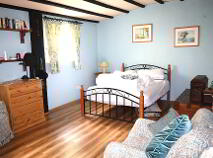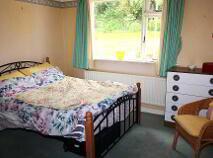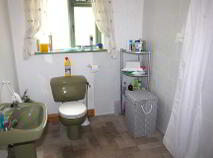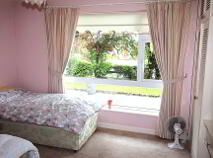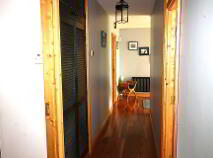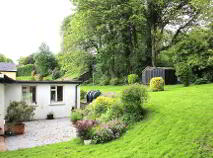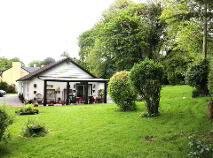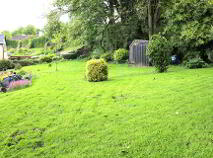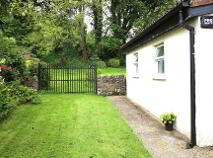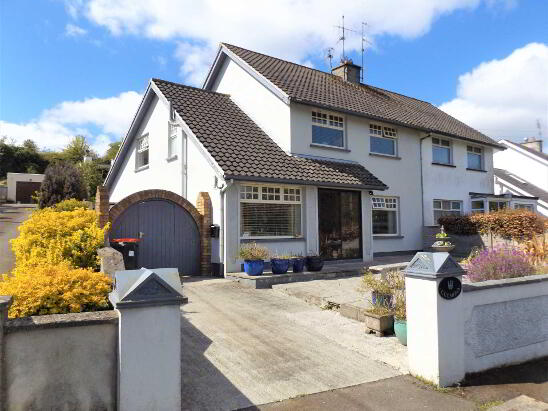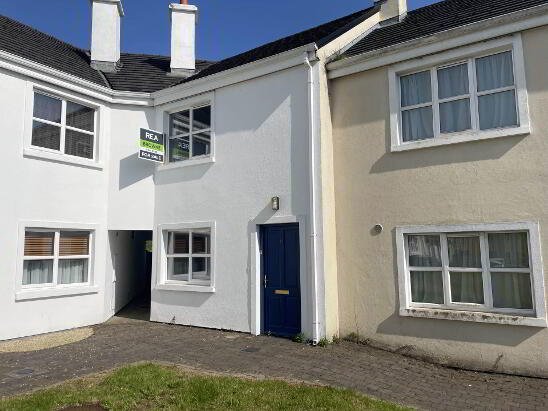Cookie Policy: This site uses cookies to store information on your computer. Read more
Sold
Back to Search results
Cloughmoyle Shinrone, County Offaly , R42 TF86
At a glance...
- Excellent Village Location
- Mature Gardens
- Covered Patio
- Oil Fired Central Heating
- All Mains Services
Read More
Description
A three bedroom, detached bungalow located in the heart of Shinrone Village in Co. Offaly. This bungalow offers the perfect balance of a rural countryside lifestyle and the convenience of village amenities. This well presented bungalow is on c. 0.4 acres of lawns with mature shrubs and trees and a wonderful covered patio area. There is the benefit of a steel cladded shed with a concrete base and ample off street parking.
The accommodation comprises of Entrance Hall, Kitchen/Dining Room, Utility Room, Living Room, Three Bedrooms and Family Bathroom.
The property has oil fired central heating and all mains services.
Entrance Hall - 3.6m (11'10") x 2m (6'7")
Solid wood flooring
Living Room - 4.25m (13'11") x 3.5m (11'6")
Solid wood flooring, cast iron fireplace with wood surround, fitted shelving units, exposed ceiling beams
Kitchen/Dining Room - 8.6m (28'3") x 3m (9'10")
Solid wood fitted kitchen, dresser style shelving, gas cooker with extractor hood, solid fuel stove, cut stone fireplace, patio doors to covered patio, exposed timber ceiling beams
Utility Room - 4.7m (15'5") x 2m (6'7")
Wood flooring, fitted presses, plumbed for washing machine and dryer
Bedroom 1 - 7.3m (23'11") x 6m (19'8")
Wood flooring, fitted wardrobe
Bedroom 2 - 3.45m (11'4") x 3.1m (10'2")
Carpet, fitted wardrobe and dressing table
Bedroom 3 - 3.7m (12'2") x 3m (9'10")
Carpet, fitted wardrobes and dressing table
Bathroom
Tiled floor, walls tiled around shower, wet room shower, electric shower unit, WC, WHB
Internal Hall - 5.35m (17'7") x 1m (3'3")
Solid wood flooring, Hotpress
what3words /// radar.football.birthplace
Notice
Please note we have not tested any apparatus, fixtures, fittings, or services. Interested parties must undertake their own investigation into the working order of these items. All measurements are approximate and photographs provided for guidance only.
The accommodation comprises of Entrance Hall, Kitchen/Dining Room, Utility Room, Living Room, Three Bedrooms and Family Bathroom.
The property has oil fired central heating and all mains services.
Entrance Hall - 3.6m (11'10") x 2m (6'7")
Solid wood flooring
Living Room - 4.25m (13'11") x 3.5m (11'6")
Solid wood flooring, cast iron fireplace with wood surround, fitted shelving units, exposed ceiling beams
Kitchen/Dining Room - 8.6m (28'3") x 3m (9'10")
Solid wood fitted kitchen, dresser style shelving, gas cooker with extractor hood, solid fuel stove, cut stone fireplace, patio doors to covered patio, exposed timber ceiling beams
Utility Room - 4.7m (15'5") x 2m (6'7")
Wood flooring, fitted presses, plumbed for washing machine and dryer
Bedroom 1 - 7.3m (23'11") x 6m (19'8")
Wood flooring, fitted wardrobe
Bedroom 2 - 3.45m (11'4") x 3.1m (10'2")
Carpet, fitted wardrobe and dressing table
Bedroom 3 - 3.7m (12'2") x 3m (9'10")
Carpet, fitted wardrobes and dressing table
Bathroom
Tiled floor, walls tiled around shower, wet room shower, electric shower unit, WC, WHB
Internal Hall - 5.35m (17'7") x 1m (3'3")
Solid wood flooring, Hotpress
what3words /// radar.football.birthplace
Notice
Please note we have not tested any apparatus, fixtures, fittings, or services. Interested parties must undertake their own investigation into the working order of these items. All measurements are approximate and photographs provided for guidance only.
BER details
BER Rating:
BER No.: 117011486
Energy Performance Indicator: Not provided
You might also like…
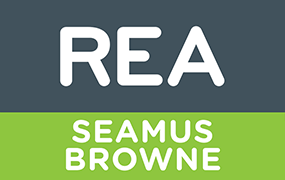
PSRA Licence No: 004140
Get in touch
Use the form below to get in touch with REA Seamus Browne (Roscrea) or call them on (0505) 23158
