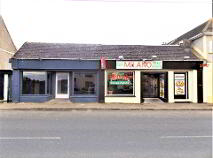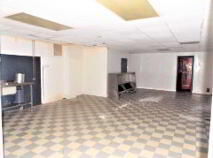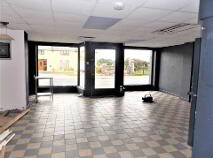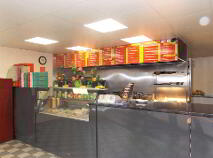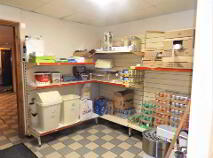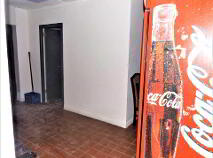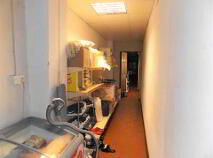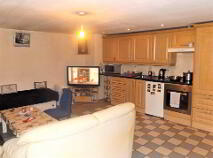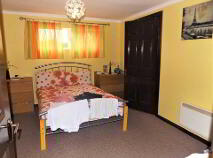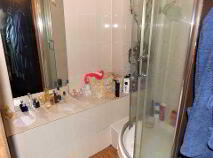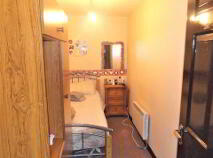Cookie Policy: This site uses cookies to store information on your computer. Read more
Sale Agreed
Back to Search results
Church Street, Toomevara, Nenagh, County Tipperary , E45 X924
At a glance...
- Toomevara
- Tipperary
Read More
Description
Two single storey retail units located on the Main Street of Toomevara, with living accommodation to the rear.
Unit 1 is a single storey retail unit divided into two rooms.
Unit 2 is currently rented as a take-away.
There is living accommodation to the rear of the property.
A side walkway leads to the rear of the building where there is a small garden and a rear access door.
Accommodation
Unit 1 Comprises of a Shop unit divided into two parts
Room 1: 6.5m x 7m with tiled floor
Room 2: 6m x 9.23m with tiled floor
Hall to rear: 2.4m x 4.77m with tiled floor
WC/Store Room: 4.25m x 3.23m with tiled floor
Unit 2 Comprises of a Rerstaurant/Take Away unit
Kitchen/Restaurant 5.35m x 6m Tiled Floor
Take-Away: 5.41m x 5.2m
Staff WC
Hallway: 1.43m x 14m Tiled Floor
Accommodation
Kitchen/Living Room: 5.8m x 4.65m Tiled Floor, Fitted Kitchen, Electric Hob and Oven
Bedroom 1: 3.37m x 1.6m Carpet
Bedroom 2: 3.83m x 3.2m Carpet – En-suite: 2.66m x 1.32m Walls Tiled
Bedroom 3: 3.16m x 2.2m Carpet – En-Suite: 2.2m x 1.75m Fully Tiled
Directions
See Eircode
For Sale or To Let
what3words /// competitor.tactfully.involving
Notice
Please note we have not tested any apparatus, fixtures, fittings, or services. Interested parties must undertake their own investigation into the working order of these items. All measurements are approximate and photographs provided for guidance only.
Description
Description
Two single storey retail units located on the Main Street of Toomevara, with living accommodation to the rear.
Unit 1 is a single storey retail unit divided into two rooms.
Unit 2 is currently rented as a take-away.
There is living accommodation to the rear of the property.
A side walkway leads to the rear of the building where there is a small garden and a rear access door.
Accommodation
Unit 1 Comprises of a Shop unit divided into two parts
Room 1: 6.5m x 7m with tiled floor
Room 2: 6m x 9.23m with tiled floor
Hall to rear: 2.4m x 4.77m with tiled floor
WC/Store Room: 4.25m x 3.23m with tiled floor
Unit 2 Comprises of a Rerstaurant/Take Away unit
Kitchen/Restaurant 5.35m x 6m Tiled Floor
Take-Away: 5.41m x 5.2m
Staff WC
Hallway: 1.43m x 14m Tiled Floor
Accommodation
Kitchen/Living Room: 5.8m x 4.65m Tiled Floor, Fitted Kitchen, Electric Hob and Oven
Bedroom 1: 3.37m x 1.6m Carpet
Bedroom 2: 3.83m x 3.2m Carpet – En-suite: 2.66m x 1.32m Walls Tiled
Bedroom 3: 3.16m x 2.2m Carpet – En-Suite: 2.2m x 1.75m Fully Tiled
Directions
See Eircode
For Sale or To Let
what3words /// competitor.tactfully.involving
Notice
Please note we have not tested any apparatus, fixtures, fittings, or services. Interested parties must undertake their own investigation into the working order of these items. All measurements are approximate and photographs provided for guidance only.
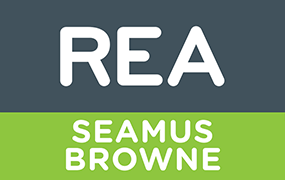
PSRA Licence No: 004140
Get in touch
Use the form below to get in touch with REA Seamus Browne (Roscrea) or call them on (0505) 23158
