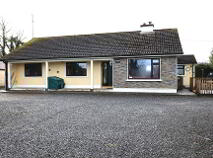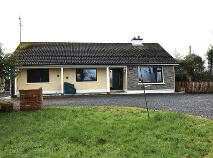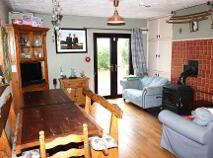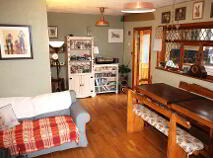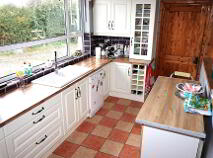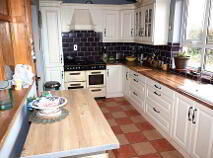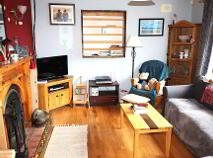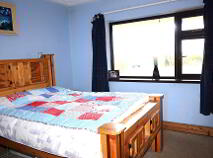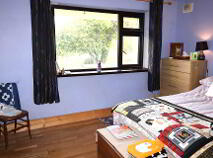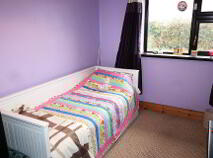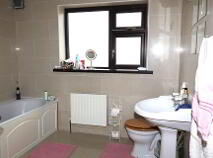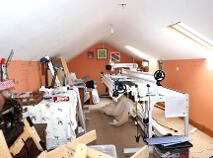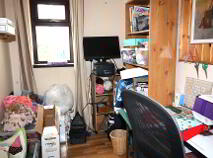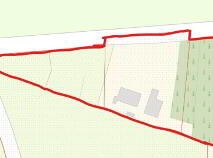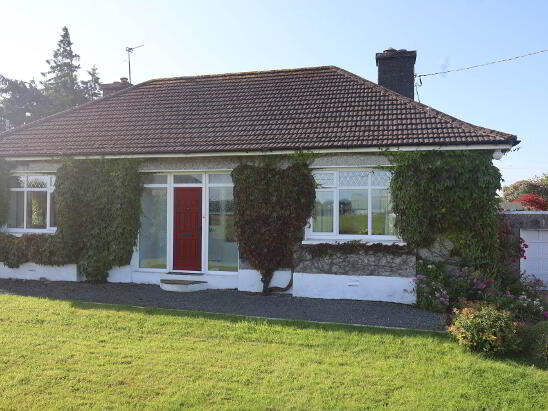Cookie Policy: This site uses cookies to store information on your computer. Read more
Back to Search results
Ballycleary Roscrea, County Tipperary , E53 XW02
Price €300,000At a glance...
- Peaceful rural location within easy reach of all amenities
- Close to outdoor activities and pursuits with easy access to the River Shannon and the Slieve Blooms
- Large detached workshop/garage
- On c.1 acre of gardens
- Large Attic Room with WC and WHB
- Adjacent to Clonlisk Primary School
Read More
Description
A three bedroom, detached bungalow on c. 2 acres with front and rear gardens, deck and workshop situated in a peaceful, rural location only 6 km from Roscrea. The property extends to c.115 sq m and offers plenty of options to configure the spaces to suit a number of requirements.
The main living areas comprise of a bright dining room/living room with patio doors, a sitting room with cast iron fireplace, a well equipped kitchen and a useful utility room. There are three bedrooms and a fully tiled family bathroom, there is also the benefit of a large, well lit attic room and an office/study.
Outside there is ample parking, gardens in lawn, a relaxing deck along with a workshop and shed.
The property is situated in a lovely peaceful setting with easy access to all amenities and a wide range of outdoor activities.
This property will appeal to a wide range of buyers and viewing is highly recommended.
Entrance Hall - 3.9m (12'10") x 1.8m (5'11")
Wood flooring
Living Room - 3.9m (12'10") x 3.62m (11'11")
Wood flooring, cast iron fireplace with wood surround
Dining/Living Room - 6.2m (20'4") x 4m (13'1")
Wood flooring, solid fuel boiler stove, hot press, storage press, patio doors to garden
Kitchen - 5.27m (17'3") x 2.42m (7'11")
Tiled floor, quality fitted kitchen, plumbed for dish washer, 5 ring gas cooker, double electric oven, extractor hood, walls tiled between kitchen units
Utility Room - 3.6m (11'10") x 2m (6'7")
Plumbed for washing machine and dryer
Office/Study - 2.73m (8'11") x 1.8m (5'11")
Wood flooring
Internal Hallway - 5.05m (16'7") x 1m (3'3")
Wood flooring
Bedroom 1 - 3.65m (12'0") x 3.07m (10'1")
Wood flooring, fitted wardrobe
Bedroom 2 - 3.92m (12'10") x 2.73m (8'11")
Carpet
Bedroom 3 - 3.48m (11'5") x 3.09m (10'2")
Carpet Fitted wardrobe
Bathroom - 2.74m (9'0") x 2.7m (8'10")
Fully tiled, pump shower unit, bath, WC, WHB
Rear Porch - 1.73m (5'8") x 1.2m (3'11")
Attic Room - 9m (29'6") x 3m (9'10")
Two roof windows, WC, WHB
Workshop/Garage - 16.8m (55'1") x 4.95m (16'3")
Lean To Shed (Off Workshop) - 6.85m (22'6") x 11.3m (37'1")
Directions
E53XW02
Notice
Please note we have not tested any apparatus, fixtures, fittings, or services. Interested parties must undertake their own investigation into the working order of these items. All measurements are approximate and photographs provided for guidance only.
The main living areas comprise of a bright dining room/living room with patio doors, a sitting room with cast iron fireplace, a well equipped kitchen and a useful utility room. There are three bedrooms and a fully tiled family bathroom, there is also the benefit of a large, well lit attic room and an office/study.
Outside there is ample parking, gardens in lawn, a relaxing deck along with a workshop and shed.
The property is situated in a lovely peaceful setting with easy access to all amenities and a wide range of outdoor activities.
This property will appeal to a wide range of buyers and viewing is highly recommended.
Entrance Hall - 3.9m (12'10") x 1.8m (5'11")
Wood flooring
Living Room - 3.9m (12'10") x 3.62m (11'11")
Wood flooring, cast iron fireplace with wood surround
Dining/Living Room - 6.2m (20'4") x 4m (13'1")
Wood flooring, solid fuel boiler stove, hot press, storage press, patio doors to garden
Kitchen - 5.27m (17'3") x 2.42m (7'11")
Tiled floor, quality fitted kitchen, plumbed for dish washer, 5 ring gas cooker, double electric oven, extractor hood, walls tiled between kitchen units
Utility Room - 3.6m (11'10") x 2m (6'7")
Plumbed for washing machine and dryer
Office/Study - 2.73m (8'11") x 1.8m (5'11")
Wood flooring
Internal Hallway - 5.05m (16'7") x 1m (3'3")
Wood flooring
Bedroom 1 - 3.65m (12'0") x 3.07m (10'1")
Wood flooring, fitted wardrobe
Bedroom 2 - 3.92m (12'10") x 2.73m (8'11")
Carpet
Bedroom 3 - 3.48m (11'5") x 3.09m (10'2")
Carpet Fitted wardrobe
Bathroom - 2.74m (9'0") x 2.7m (8'10")
Fully tiled, pump shower unit, bath, WC, WHB
Rear Porch - 1.73m (5'8") x 1.2m (3'11")
Attic Room - 9m (29'6") x 3m (9'10")
Two roof windows, WC, WHB
Workshop/Garage - 16.8m (55'1") x 4.95m (16'3")
Lean To Shed (Off Workshop) - 6.85m (22'6") x 11.3m (37'1")
Directions
E53XW02
Notice
Please note we have not tested any apparatus, fixtures, fittings, or services. Interested parties must undertake their own investigation into the working order of these items. All measurements are approximate and photographs provided for guidance only.
You might also like…
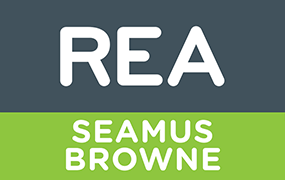
PSRA Licence No: 004140
Get in touch
Use the form below to get in touch with REA Seamus Browne (Roscrea) or call them on (0505) 23158
