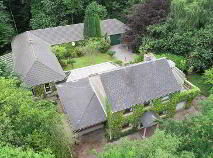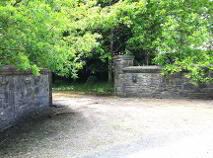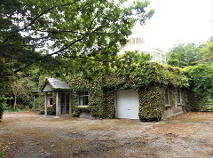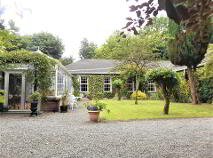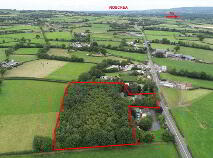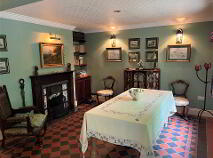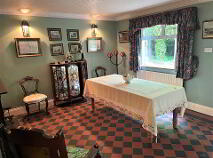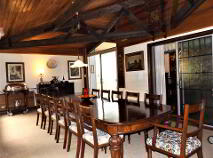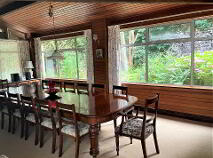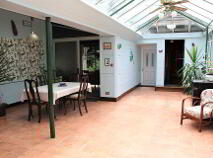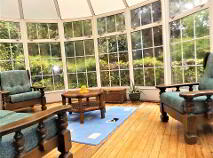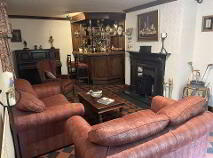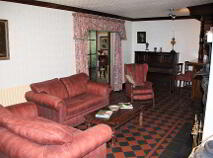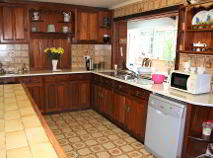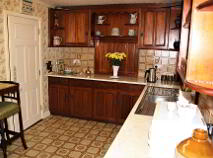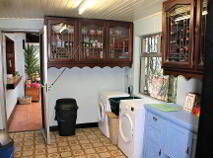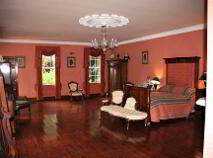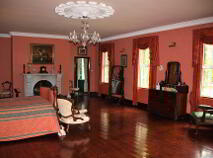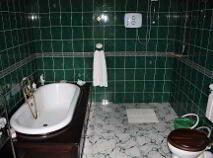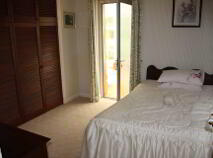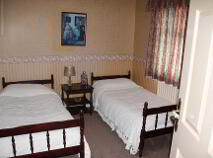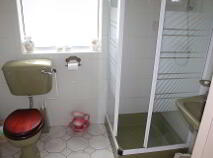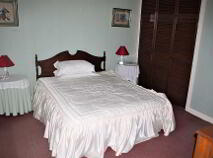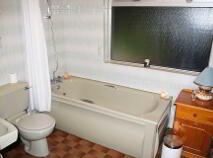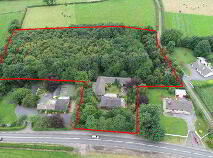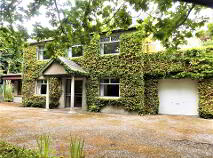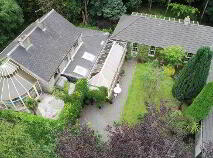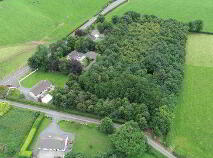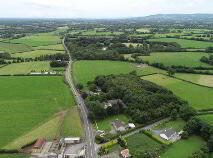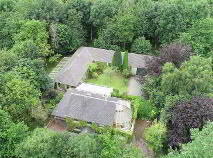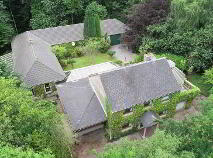Cookie Policy: This site uses cookies to store information on your computer. Read more
Sale Agreed
Back to Search results
Ashmere Roscrea, County Tipperary , E53 Y582
At a glance...
- Excellent, convenient location with easy access to local amenities
- Generous living accommodation
- 3.2 acre site with mature trees, green house and gardens in lawn
- Large Workshop with office and W.C.
Read More
Description
Ashmere is a beautiful, spacious, family residence set on c.3.2 acres of mature woodlands. The property is accessed from the public road via sweeping, tree lined, front and rear avenues. Ideally situated on the N62, c.5km from Roscrea town, with easy access to the M7 motorway. The property is full of character and charm and will make an ideal family home.
Accommodation comprises of entrance Porch, Living Room, Family Room, Formal Dining Room, Kitchen, Conservatory, Utility Room, Five Bedrooms - Master en-suite with Walk in Wardrobe, Sun room and Two Family Bathrooms.
This property also has the benefit of a useful workshop/store with an office and WC, ideal for small business use. The workshop connects to the dwelling house and is also suitable for conversion to extend the living accommodation (subject to relevant Planning Permissions). The workshop measures 23.80 m x 6.20 m.
Outside there is a driveway to the front with mature trees framing the house. To the rear of the house there is a tree lined driveway and gravel yard alongside an enclosed rear garden in lawn with the benefit of mature trees and shrubs.
Ashmere offers an excellent balance of country life with the ease of access to the many sporting and cultural amenities close by. The historic town of Roscrea, with it`s variety of amenities including shops, cafes, hotel and restaurants, leisure centre, golf club and schools, is just 5km and the property is located only 2km from Junction 22 on the M7 Dublin to Limerick Motorway.
Conservatory/ Living-Dining Room - 9.5m (31'2") x 6m (19'8")
Tiled Floor,
Fan Lights,
Double Glazed glass units,
Wood Panelling on Walls.
Formal Dining Room - 3.8m (12'6") x 7.75m (25'5")
Carpet,
Timber Latted Ceiling,
Exposed Timber Beams
Living Room - 6.95m (22'10") x 3.65m (12'0")
Tiled Floor,
Solid Oak Bar Counter and Shelving,
Cast Iron Fireplace with Tiled Insert
Family Room - 4.12m (13'6") x 5.25m (17'3")
Tiled Floor,
Cast Iron Fireplace with Tiled Insert and Wood Surround,
Teak Open String Stair Case
Kitchen - 5.22m (17'2") x 2.7m (8'10")
Tiled Floor,
Solid Teak Fitted Kitchen,
Electric Cooker with Extractor Hood,
Walls Tiled above Kitchen Units,
Plumbed for Dishwasher,
Breakfast Counter
Utility Room - 3.7m (12'2") x 2.34m (7'8")
Tiled Floor,
Plumbed for Washing Machine and Dryer,
Fitted Units,
Timber Latted Ceiling
Bathroom - 2.08m (6'10") x 2.31m (7'7")
Fully Tiled,
Bath,
WC,
WHB
Ground Floor Bedroom - 6.15m (20'2") x 10m (32'10")
Wood Flooring,
Marble Fireplace with Liscannor Stone hearth,
Walk in Wardrobe
En-Suite - 3.75m (12'4") x 2.7m (8'10")
Fully Tiled,
WC,
WHB,
Bath,
Wet Room Electric Shower
First Floor
Bedroom 2 - 5.1m (16'9") x 3.4m (11'2")
Carpet,
Fitted Wardrobe,
Sun Room (3.31m x 3.10m). Off Bedroom,
Access to Roof Terrace.
Bedroom 3 - 3.47m (11'5") x 3.63m (11'11")
Carpet,
Fitted Wardrobe
Bedroom 4 - 2.73m (8'11") x 3.64m (11'11")
Carpet,
Fitted Wardrobe
Bedroom 5 - 2.89m (9'6") x 2.71m (8'11")
Fitted Wardrobe,
Carpet
Bathroom - 2.21m (7'3") x 1.53m (5'0")
Fully Tiled,
Pump Shower,
WC,
WHB
Landing
Carpet,
Hotpress
what3words /// hubcaps.hands.coupled
Notice
Please note we have not tested any apparatus, fixtures, fittings, or services. Interested parties must undertake their own investigation into the working order of these items. All measurements are approximate and photographs provided for guidance only.
Accommodation comprises of entrance Porch, Living Room, Family Room, Formal Dining Room, Kitchen, Conservatory, Utility Room, Five Bedrooms - Master en-suite with Walk in Wardrobe, Sun room and Two Family Bathrooms.
This property also has the benefit of a useful workshop/store with an office and WC, ideal for small business use. The workshop connects to the dwelling house and is also suitable for conversion to extend the living accommodation (subject to relevant Planning Permissions). The workshop measures 23.80 m x 6.20 m.
Outside there is a driveway to the front with mature trees framing the house. To the rear of the house there is a tree lined driveway and gravel yard alongside an enclosed rear garden in lawn with the benefit of mature trees and shrubs.
Ashmere offers an excellent balance of country life with the ease of access to the many sporting and cultural amenities close by. The historic town of Roscrea, with it`s variety of amenities including shops, cafes, hotel and restaurants, leisure centre, golf club and schools, is just 5km and the property is located only 2km from Junction 22 on the M7 Dublin to Limerick Motorway.
Conservatory/ Living-Dining Room - 9.5m (31'2") x 6m (19'8")
Tiled Floor,
Fan Lights,
Double Glazed glass units,
Wood Panelling on Walls.
Formal Dining Room - 3.8m (12'6") x 7.75m (25'5")
Carpet,
Timber Latted Ceiling,
Exposed Timber Beams
Living Room - 6.95m (22'10") x 3.65m (12'0")
Tiled Floor,
Solid Oak Bar Counter and Shelving,
Cast Iron Fireplace with Tiled Insert
Family Room - 4.12m (13'6") x 5.25m (17'3")
Tiled Floor,
Cast Iron Fireplace with Tiled Insert and Wood Surround,
Teak Open String Stair Case
Kitchen - 5.22m (17'2") x 2.7m (8'10")
Tiled Floor,
Solid Teak Fitted Kitchen,
Electric Cooker with Extractor Hood,
Walls Tiled above Kitchen Units,
Plumbed for Dishwasher,
Breakfast Counter
Utility Room - 3.7m (12'2") x 2.34m (7'8")
Tiled Floor,
Plumbed for Washing Machine and Dryer,
Fitted Units,
Timber Latted Ceiling
Bathroom - 2.08m (6'10") x 2.31m (7'7")
Fully Tiled,
Bath,
WC,
WHB
Ground Floor Bedroom - 6.15m (20'2") x 10m (32'10")
Wood Flooring,
Marble Fireplace with Liscannor Stone hearth,
Walk in Wardrobe
En-Suite - 3.75m (12'4") x 2.7m (8'10")
Fully Tiled,
WC,
WHB,
Bath,
Wet Room Electric Shower
First Floor
Bedroom 2 - 5.1m (16'9") x 3.4m (11'2")
Carpet,
Fitted Wardrobe,
Sun Room (3.31m x 3.10m). Off Bedroom,
Access to Roof Terrace.
Bedroom 3 - 3.47m (11'5") x 3.63m (11'11")
Carpet,
Fitted Wardrobe
Bedroom 4 - 2.73m (8'11") x 3.64m (11'11")
Carpet,
Fitted Wardrobe
Bedroom 5 - 2.89m (9'6") x 2.71m (8'11")
Fitted Wardrobe,
Carpet
Bathroom - 2.21m (7'3") x 1.53m (5'0")
Fully Tiled,
Pump Shower,
WC,
WHB
Landing
Carpet,
Hotpress
what3words /// hubcaps.hands.coupled
Notice
Please note we have not tested any apparatus, fixtures, fittings, or services. Interested parties must undertake their own investigation into the working order of these items. All measurements are approximate and photographs provided for guidance only.
BER details
BER Rating:
BER No.: 115385858
Energy Performance Indicator: Not provided
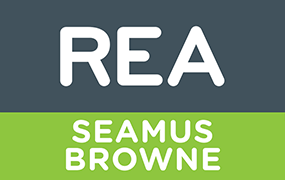
PSRA Licence No: 004140
Get in touch
Use the form below to get in touch with REA Seamus Browne (Roscrea) or call them on (0505) 23158
