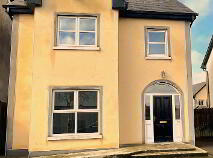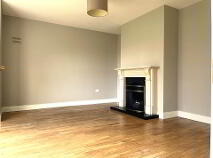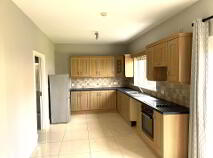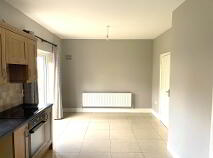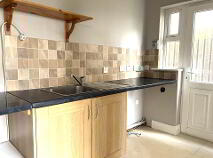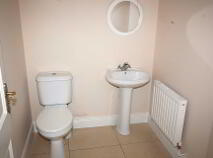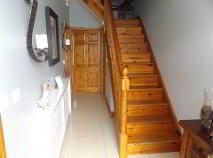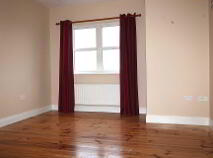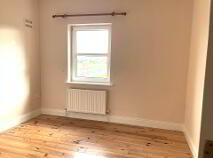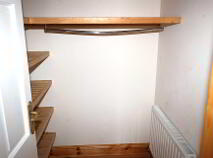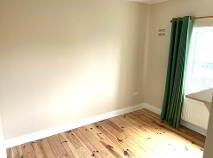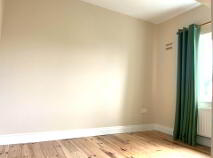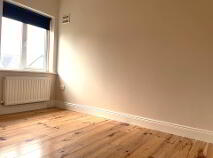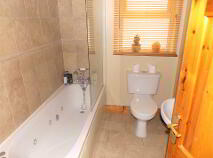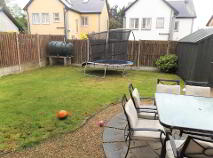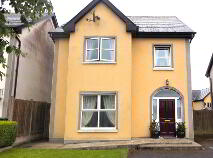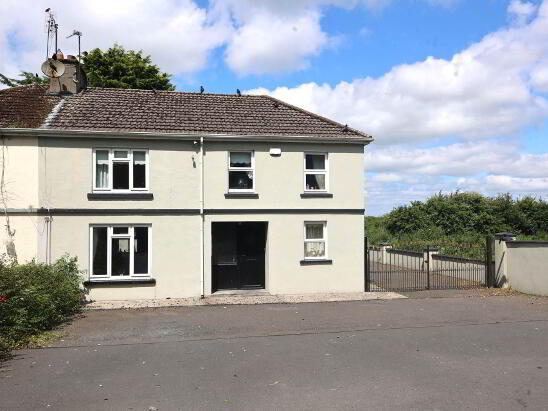Cookie Policy: This site uses cookies to store information on your computer. Read more
Sold
Back to Search results
20 The Grange, Templemore Road, Roscrea, County Tipperary , E53 K090
At a glance...
- Rear Garden with Side Access
- Off Street Parking
- Excellent, Convenient Accommodation
- All Mains Services
Read More
Description
20 The Grange is a spacious and beautifully presented detached, four bedroom house in an excellent location. This property is well maintained and is presented in `walk in` condition. The Grange is situated in a most convenient location 5 minutes` walk from the town centre with all local amenities close by, a five minutes walk from the Sacred Heart Convent Primary School and with easy access to the M7 motorway.
The accommodation includes Kitchen, Utility Room, Living Room, Guest WC, Family Bathroom, Four Bedrooms, Master with walk in wardrobe and en-suite.
The property has the benefit of off street parking, enclosed rear garden with side access and all mains services.
20 The Grange is an ideal family home, viewing is highly recommended.
Entrance Hall - 5.2m (17'1") x 1.96m (6'5")
Tiled floor, under stair storage
Kitchen - 6.9m (22'8") x 2.9m (9'6")
Tiled floor, fitted kitchen, electric hob, oven and extractor fan, plumbed for dish washer, walls tiled between units. Patio doors leading to the rear garden.
Utility Room - 2.8m (9'2") x 1.6m (5'3")
Tiled floor, plumbed for washing machine and dryer
Living Room - 4.95m (16'3") x 3.86m (12'8")
Wood flooring, marble fireplace with cast iron insert, Bay window
Guest WC - 2m (6'7") x 1.6m (5'3")
WC & WHB
Bedroom 1
Wood flooring, walk in wardrobe,
En-suite - 1.78m (5'10") x 1.6m (5'3")
Tiled floor, Electric shower unit, WC & WHB
Bedroom 2 - 3.37m (11'1") x 2.2m (7'3")
Wood flooring
Bedroom 3 - 3.37m (11'1") x 2.7m (8'10")
Wood flooring
Bedroom 4 - 3.14m (10'4") x 2.9m (9'6")
Wood flooring, fitted wardrobe
Family Bathroom - 2.77m (9'1") x 1.77m (5'10")
Tiled floor, Jacuzzi bath, WC, WHB, tiled around bath
Notice
Please note we have not tested any apparatus, fixtures, fittings, or services. Interested parties must undertake their own investigation into the working order of these items. All measurements are approximate and photographs provided for guidance only.
The accommodation includes Kitchen, Utility Room, Living Room, Guest WC, Family Bathroom, Four Bedrooms, Master with walk in wardrobe and en-suite.
The property has the benefit of off street parking, enclosed rear garden with side access and all mains services.
20 The Grange is an ideal family home, viewing is highly recommended.
Entrance Hall - 5.2m (17'1") x 1.96m (6'5")
Tiled floor, under stair storage
Kitchen - 6.9m (22'8") x 2.9m (9'6")
Tiled floor, fitted kitchen, electric hob, oven and extractor fan, plumbed for dish washer, walls tiled between units. Patio doors leading to the rear garden.
Utility Room - 2.8m (9'2") x 1.6m (5'3")
Tiled floor, plumbed for washing machine and dryer
Living Room - 4.95m (16'3") x 3.86m (12'8")
Wood flooring, marble fireplace with cast iron insert, Bay window
Guest WC - 2m (6'7") x 1.6m (5'3")
WC & WHB
Bedroom 1
Wood flooring, walk in wardrobe,
En-suite - 1.78m (5'10") x 1.6m (5'3")
Tiled floor, Electric shower unit, WC & WHB
Bedroom 2 - 3.37m (11'1") x 2.2m (7'3")
Wood flooring
Bedroom 3 - 3.37m (11'1") x 2.7m (8'10")
Wood flooring
Bedroom 4 - 3.14m (10'4") x 2.9m (9'6")
Wood flooring, fitted wardrobe
Family Bathroom - 2.77m (9'1") x 1.77m (5'10")
Tiled floor, Jacuzzi bath, WC, WHB, tiled around bath
Notice
Please note we have not tested any apparatus, fixtures, fittings, or services. Interested parties must undertake their own investigation into the working order of these items. All measurements are approximate and photographs provided for guidance only.
BER details
BER Rating:
BER No.: 115225252
Energy Performance Indicator: Not provided
You might also like…
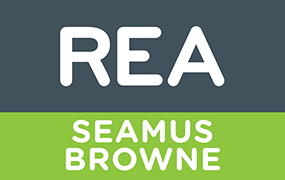
PSRA Licence No: 004140
Get in touch
Use the form below to get in touch with REA Seamus Browne (Roscrea) or call them on (0505) 23158
