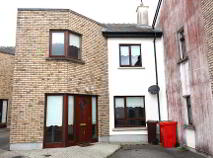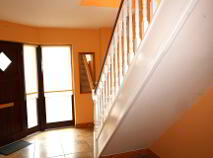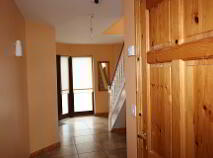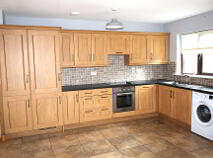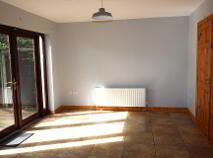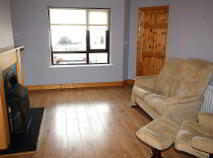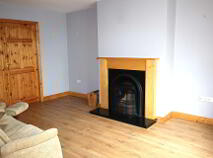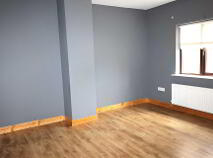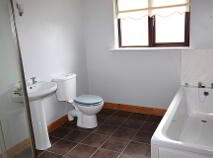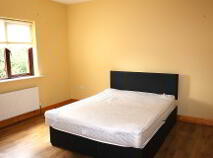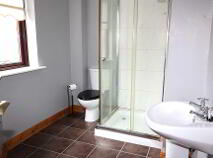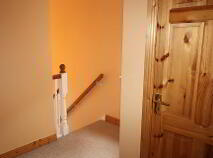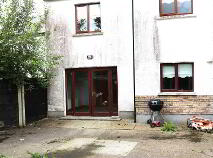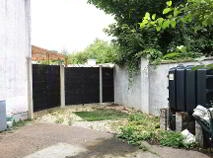Cookie Policy: This site uses cookies to store information on your computer. Read more
Sale Agreed
Back to Search results
2 St. Helen`s Court Banagher, County Offaly , R42 AX75
At a glance...
- Excellent location close to all amenities
- Enclosed rear yard
- Short walk to River Shannon
- All mains services
- Open fireplace
- Oil fired central heating
- Off street parking
Read More
Description
A two storey, mid-terrace house, ideally located close to all amenities in Banagher town centre with the river Shannon just a ten minute walk away. Built in 2008, the property is part of a small, private cul-de-sac development of just 10 houses. There is oil fired central heating, open fireplace in the living room and uPVC double glazed windows. Accommodation comprises of Entrance Hall, Living Room, Kitchen/Dining Room, Guest WC, Two Bedrooms, One En-suite and Family Bathroom. The property extends to a generous c.108.8 square metres (c.1,171 square feet) and has the benefit of an enclosed yard to the rear and off street parking to the front. Constructed c.2008 this property is an ideal first time home or investment property.
Entrance Hall - 6.5m (21'4") x 2.7m (8'10")
Tiled floor
Living Room - 4.6m (15'1") x 3.6m (11'10")
Wood flooring, cast iron fireplace with wood surround, French doors to Kitchen/Dining Room
Kitchen/Dining Room - 6.36m (20'10") x 3.46m (11'4")
Tiled floor, French doors to Living Room , patio doors to rear yard
Guest WC - 1.45m (4'9") x 1.4m (4'7")
Tiled floor, WHB, WC
Bedroom 1 - 4.2m (13'9") x 3.9m (12'10")
Wood flooring, walk-in wardrobe
En-suite - 3m (9'10") x 2m (6'7")
Tiled floor, WC, WHB, tiled shower unit, electric shower
Bedroom 2 - 3.9m (12'10") x 3.9m (12'10")
Wood flooring
Bathroom - 2.85m (9'4") x 2.4m (7'10")
Tiled floor, bath WC WHB, tiled shower unit, pump shower
Directions
R42 AX75
Notice
Please note we have not tested any apparatus, fixtures, fittings, or services. Interested parties must undertake their own investigation into the working order of these items. All measurements are approximate and photographs provided for guidance only.
Entrance Hall - 6.5m (21'4") x 2.7m (8'10")
Tiled floor
Living Room - 4.6m (15'1") x 3.6m (11'10")
Wood flooring, cast iron fireplace with wood surround, French doors to Kitchen/Dining Room
Kitchen/Dining Room - 6.36m (20'10") x 3.46m (11'4")
Tiled floor, French doors to Living Room , patio doors to rear yard
Guest WC - 1.45m (4'9") x 1.4m (4'7")
Tiled floor, WHB, WC
Bedroom 1 - 4.2m (13'9") x 3.9m (12'10")
Wood flooring, walk-in wardrobe
En-suite - 3m (9'10") x 2m (6'7")
Tiled floor, WC, WHB, tiled shower unit, electric shower
Bedroom 2 - 3.9m (12'10") x 3.9m (12'10")
Wood flooring
Bathroom - 2.85m (9'4") x 2.4m (7'10")
Tiled floor, bath WC WHB, tiled shower unit, pump shower
Directions
R42 AX75
Notice
Please note we have not tested any apparatus, fixtures, fittings, or services. Interested parties must undertake their own investigation into the working order of these items. All measurements are approximate and photographs provided for guidance only.
BER details
BER Rating:
BER No.: 102757499
Energy Performance Indicator: Not provided
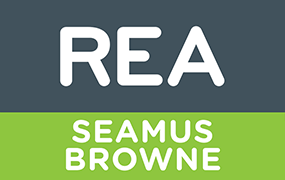
PSRA Licence No: 004140
Get in touch
Use the form below to get in touch with REA Seamus Browne (Roscrea) or call them on (0505) 23158
